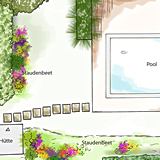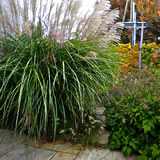Garden B.
After the renovation of their house, family B. decided for a new garden. tilia developed their garden,
based on a dialogue of personal garden experiences, spatial qualities and everyday needs of the family.
The front garden is inviting for business clients as well as beautiful and practical for the family.
The areas for walking and parking are elegantly designed in sandstone, The fence and the bicycle shelter are
realized in a light construction of metal, glass and wood to give a feeling of more space.
The plants accentuate the front garden during all seasons with their red and pink blossoms,
a friendly sight for passers-by and clients.

The family garden is situated behind the house. The spacious wooden patio connects the house,
the terrace and the pool area. Featherlike grass frames and strucures the patio. Flowering bushes,
an apple tree and berry beds complete the existing plantings. They provide privacy and garden snacks.
On the lawn, there is plenty of space to play and to relax.

|
|
tilia
|
design, supervision of tender and
construction works
|
|
time
|
2011-2012
|
|
client
|
family B.
|
|
construction
|
Plan B
|
|



